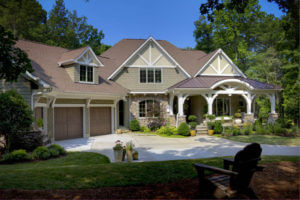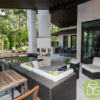
Luxurious Modern Updates That You Can Implement In Your Own Home Design.
Elite Design Group has been in the business of quality custom home designs for over 15 years. Here are some features, trends, and updates in residential designs that you should consider if building a new home is in your future.
Rear Elevation
Curb appeal tends to play a big role in the exterior design of a house, but it’s important to give the rear of the house equal attention. Rear elevation simply refers to the area or position at the back of the house. Focusing on the design of the rear of a house can optimize backyard space, add additional value to the home while also adding outdoor living space. Common optimizations include incorporating areas for entertaining, backyard retreats and play/ storage areas for a growing family.
Sculleries
Sculleries can be a perfect addition for persons who love spending time in the kitchen and prefer a large, spacious area. A scullery is an additional room or alternative space that isn’t clearly visible that can be used for the preparation of food and drinks or as a pantry for storing food. Sculleries are often outfitted with additional sinks and ample counter space. Having a scullery can allow you to entertain guests in your kitchen, which quite often is a focal point of your home design, while keeping the prepping area out of site. One of the biggest benefits of having a scullery is that the chaos of prepping and cleaning up can be done elsewhere and out of sight of guests. It also allows you to keep your primary kitchen countertops clear and more decorative, as the additional scullery counter space is often where you find small appliances such as blenders, toasters or juicers. Maybe it’s time to consider a scullery!
Open-concept Layout
Over the years, the incorporation of open-concept floor plans into residential designs has grown in popularity and is now the norm rather than the exception. An open-concept floor plan makes your living space feel bigger and less cluttered than it actually is. It also provides the opportunity for your living spaces to overlap. It is most common to see an open layout between the living or family room and kitchen. This has been most popular with families as it allows you the possibility of watching young children playing or doing homework whilst preparing meals in the kitchen. It’s also excellent for entertaining as it keeps you in close contact with your guests while cooking. Another common practice is having a family room that opens onto a rear or side deck/outdoor patio/screened-in porch through large glass sliding/ french doors. Open-concepts are a perfect way unclutter your home, remove walls to provide wonderful line of sight features of both the interior and exterior as well as creating the illusion of more square footage.
Larger Showers
Recently, the preference of home designers in their master bedrooms has shifted from bathtubs to larger showers. People are opting to have something practical that they can use every day and large showers with multiple water outlets, a bench and niches for soap and shampoo, all surrounded by a seamless wall of glass are often chosen over a bathtub. Tubs can still be included in the overall design of your home, as a relaxing and sometimes romantic feature, but for practical uses, a larger, well-outfitted shower is definitely the way to go.
A/V Closets
With the growth of technology, things such as WiFi, smart home technology, security cameras, interconnected devices have all become popular in home designs. Often, in the building phase of the house, the structured cabling and related planning/ implementation is key to having great audio/video functions throughout the house. Designing your home to include an A/V closet can increase the efficiency of the installation process once the home has been built. A/V closets provide a space where all sorts of wiring (such as cable, internet, etc) can be connected to one junction box increasing accessibility if expansion or upgrades are to be performed in future.
As trends and technology change…home design tends to embrace and express personal tastes. At Elite Design Group, we aim to create unique home designs with a classic and timeless elegance. Call us and together we can get started designing your luxurious forever home.





